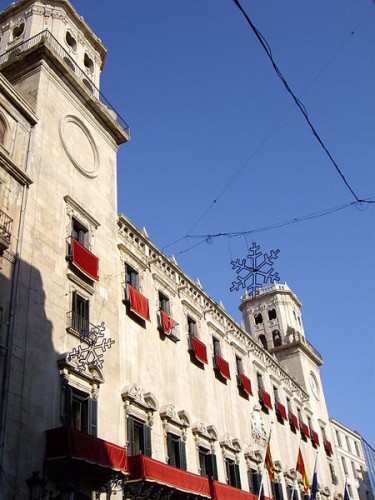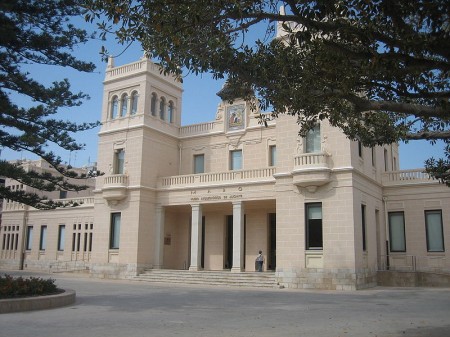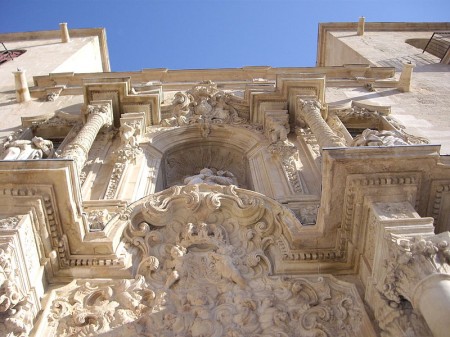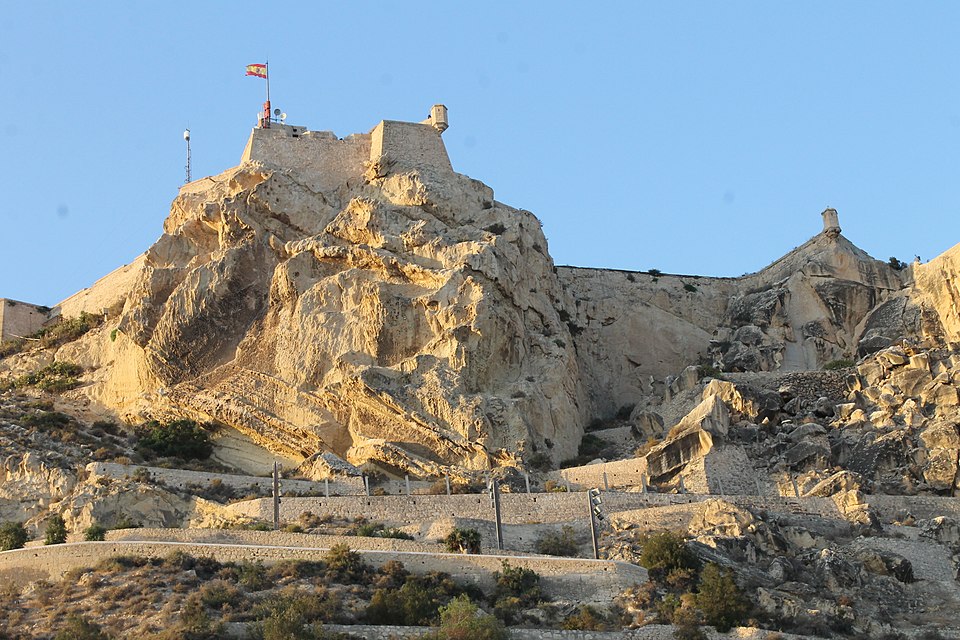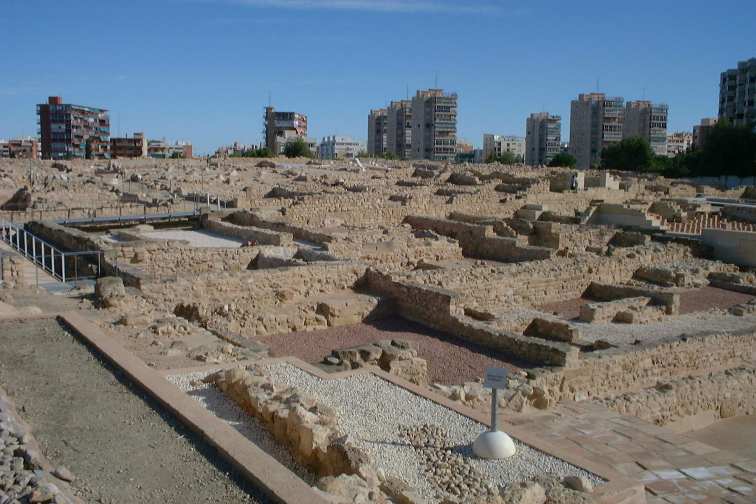This is a marvellous example of baroque civic architecture designed towards the end of the 17th century and started in 1701 according to plans by Lorenzo Chápuli, with work continuing until 1780. The façade is 50m long and is flanked by two twin towers of original design with tiled central domes erected over a portico through which the building is accessed. From the central doorway, with two pairs of twisted columns, there is a smaller back door opening onto the Plaza de la Santísima Faz, which contains some magnificent stone sculptures.
At the foot of the main stairway is the so-called “cota cero” (zero sea level), the reference point which is used to measure the height above sea level of all Spanish towns. Inside the sumptuous interior is a gigantic triptych by Gastón Castelló, allegorising the construction of this building, the so-called Blue Room, with a side chapel presided over by an Immaculate Conception painting by Lucas Espinós, and the Plenary Hall.
tel. 96 514 91 00
